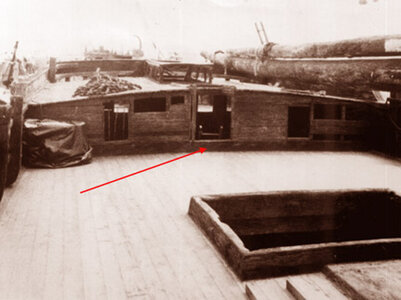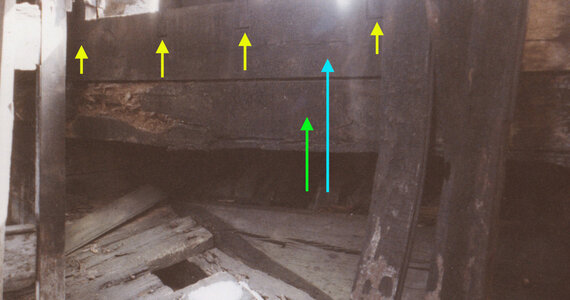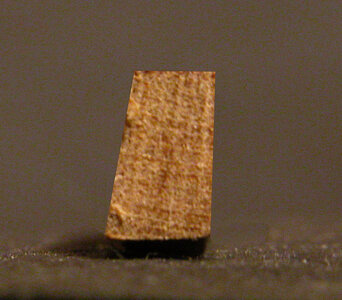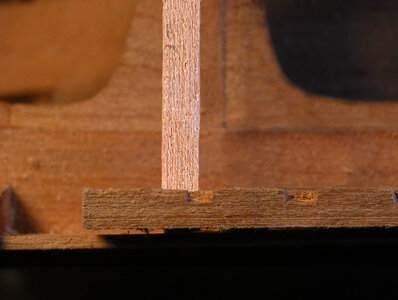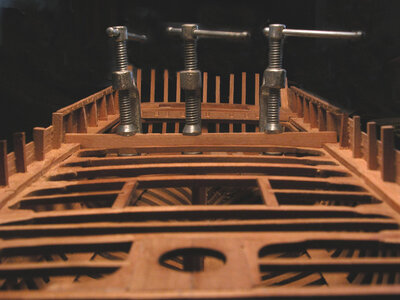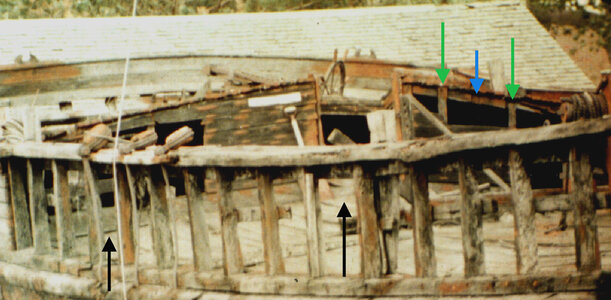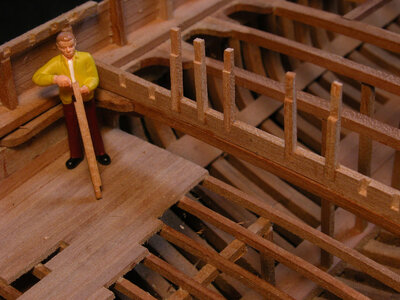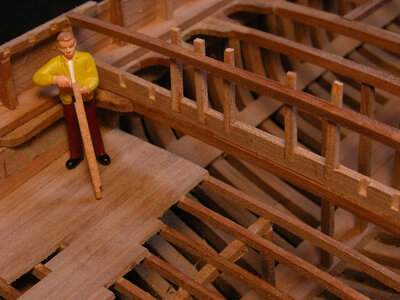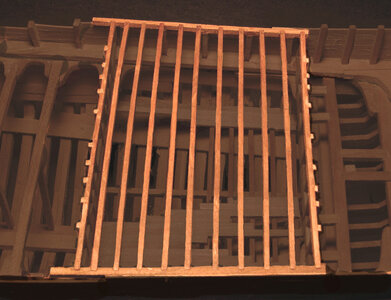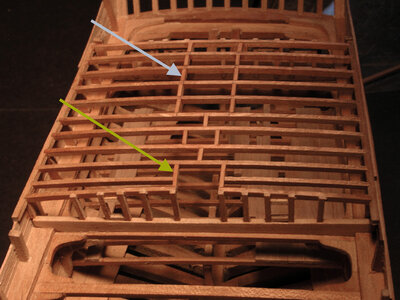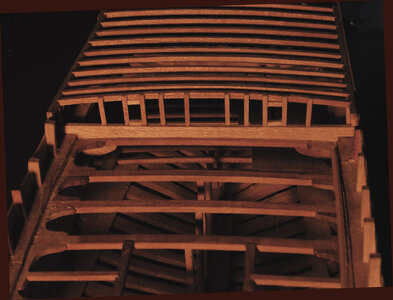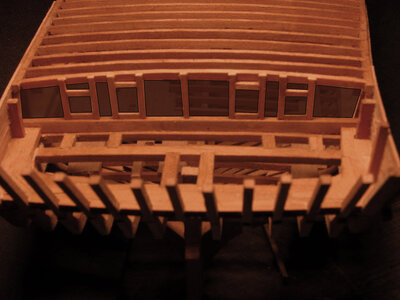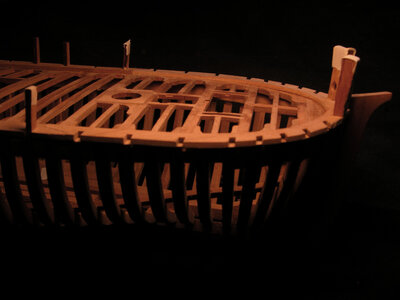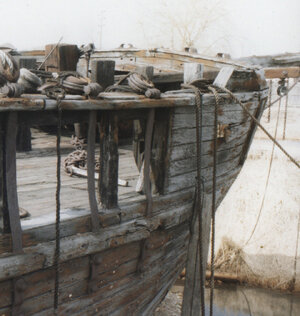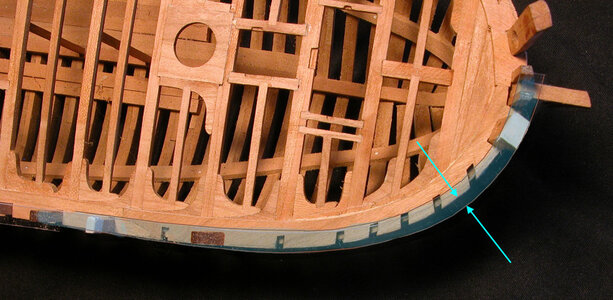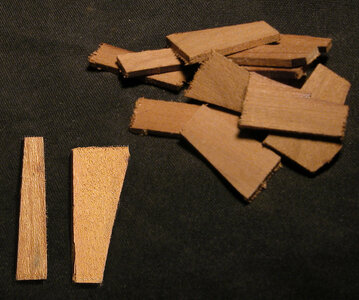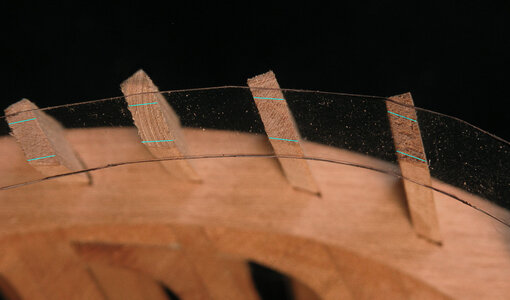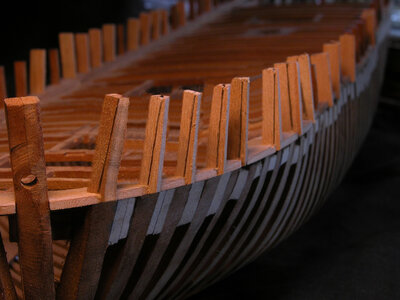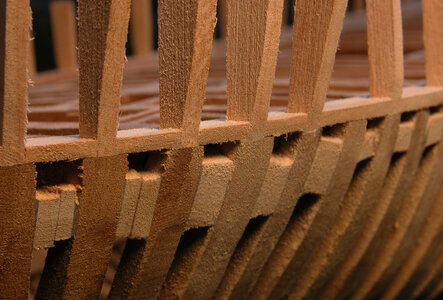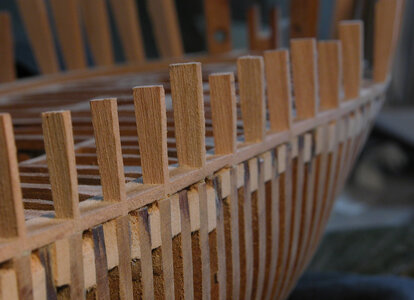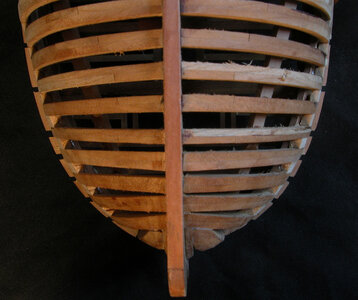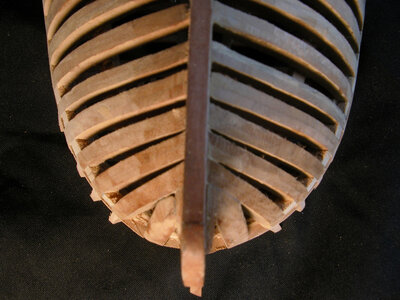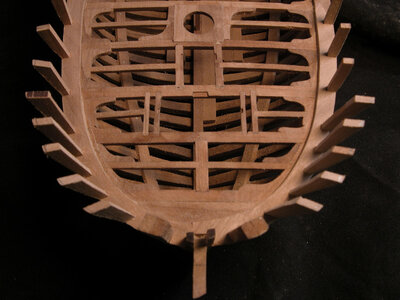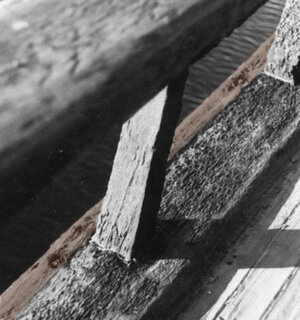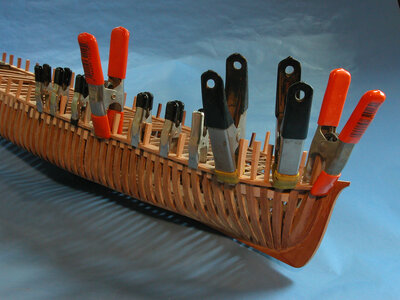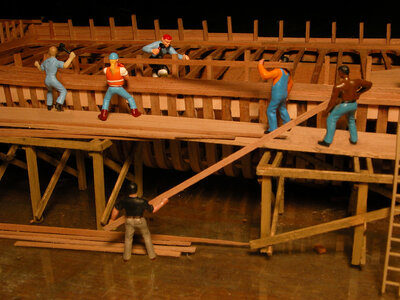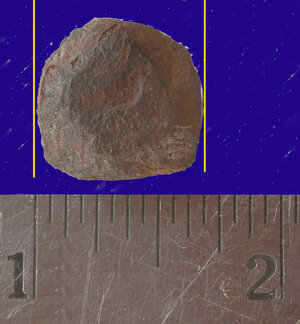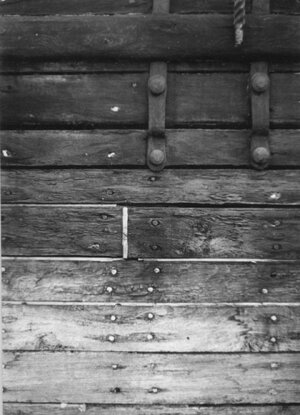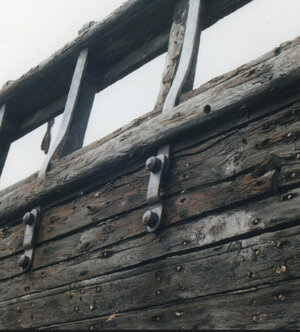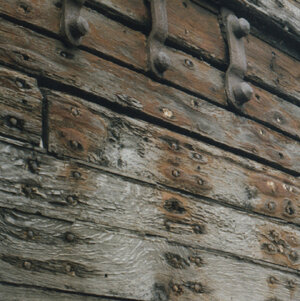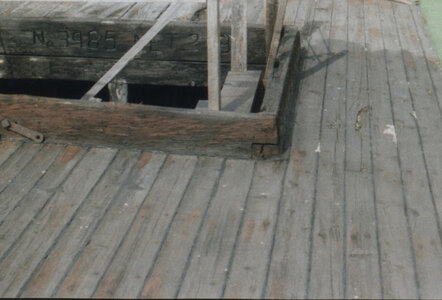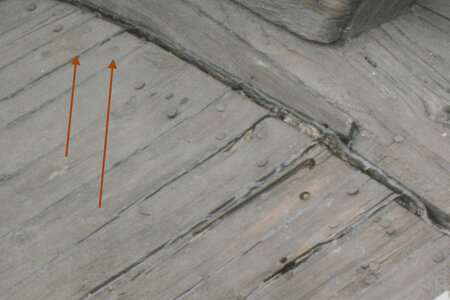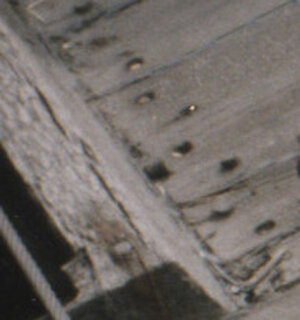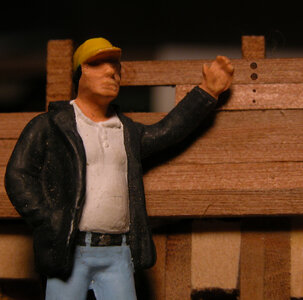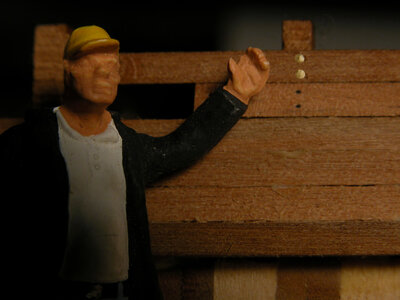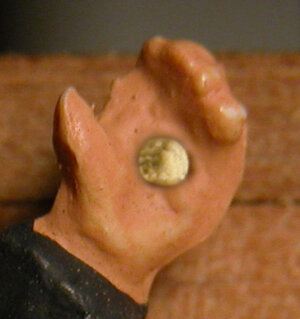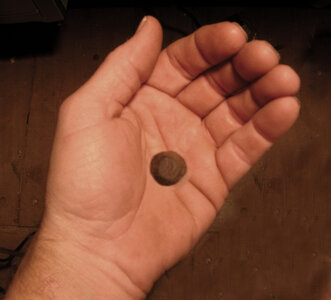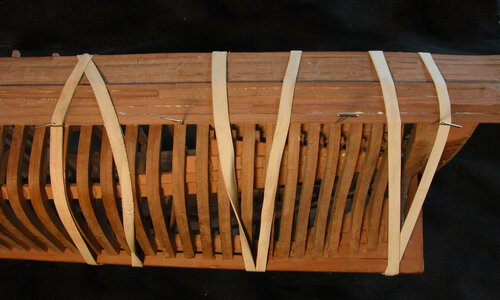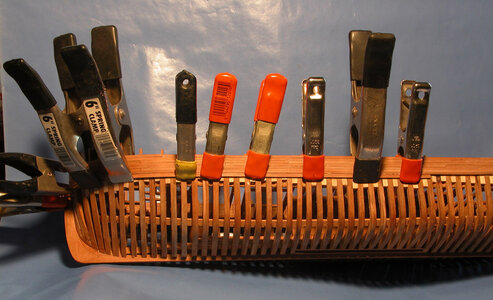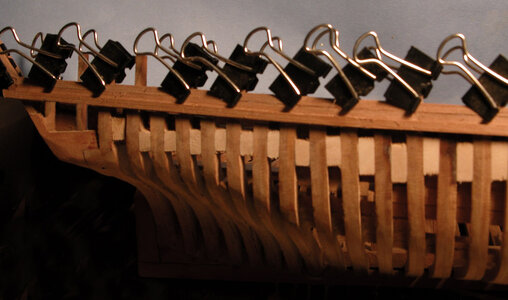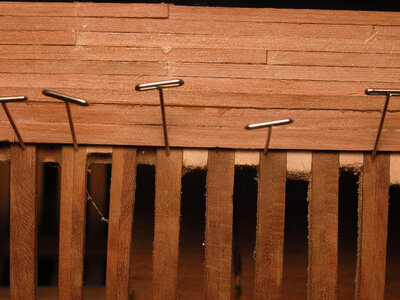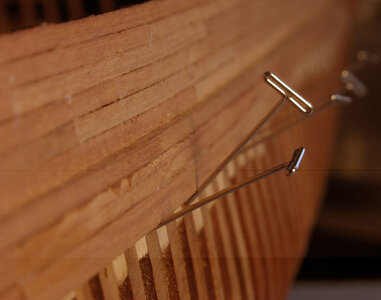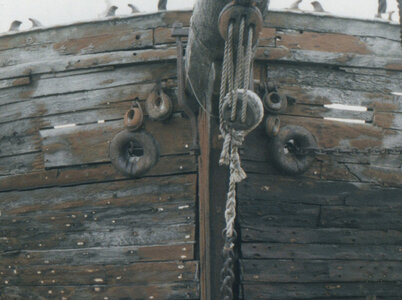- Joined
- Dec 1, 2016
- Messages
- 5,136
- Points
- 728

standing in the model taking a picture you would be taking a picture of the inside of the cabin, notice the knees at the corners of the cabin and the notches in the sill for the roof beams. The photographer seems to be supernatural and can float in air.
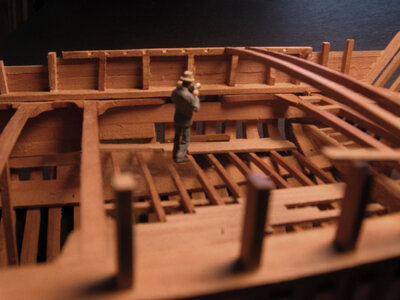
inside the Alvin clark.
In this photo we can see the roof of the cabin and how the beams are mortised to the side timber. There were 5 planks of the side showing with the 6th and top plank running on the outside of the roof timber. The photo also shows the ceiling planking, the large knee between the deck beam and the side of the hull and the waterway, which is broken right before the arm of the knee.
At the time the photo was taken the Alvin Clark had suffered extensive damage and was about ready to collapse in on itself. The space between the side planking is the result of the hull drying out and the wood shrinking. Earlier photos show the planking tight without a gap.
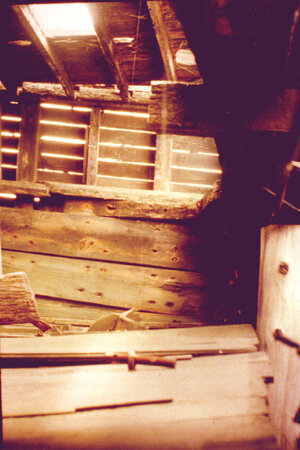
On the model the photo shows the mortis and the tenion joint used to secure the side timber to the tops of the stanchions. This will be one of those details never seen but it is there.
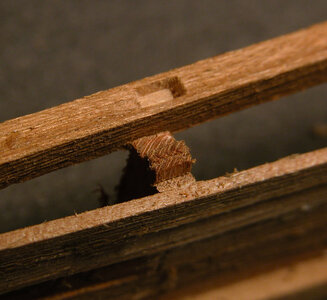

inside the Alvin clark.
In this photo we can see the roof of the cabin and how the beams are mortised to the side timber. There were 5 planks of the side showing with the 6th and top plank running on the outside of the roof timber. The photo also shows the ceiling planking, the large knee between the deck beam and the side of the hull and the waterway, which is broken right before the arm of the knee.
At the time the photo was taken the Alvin Clark had suffered extensive damage and was about ready to collapse in on itself. The space between the side planking is the result of the hull drying out and the wood shrinking. Earlier photos show the planking tight without a gap.

On the model the photo shows the mortis and the tenion joint used to secure the side timber to the tops of the stanchions. This will be one of those details never seen but it is there.

Last edited:

