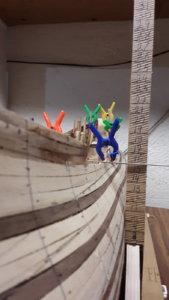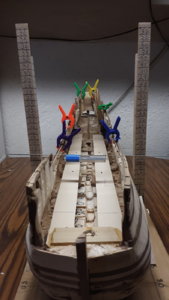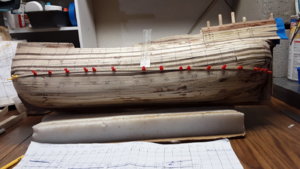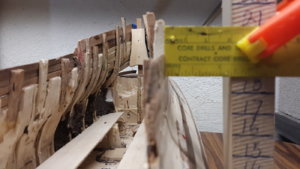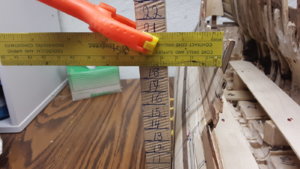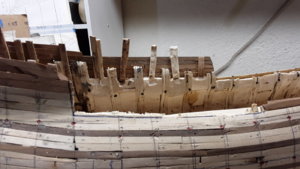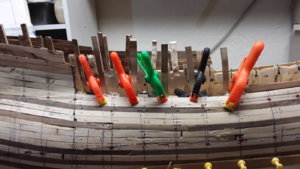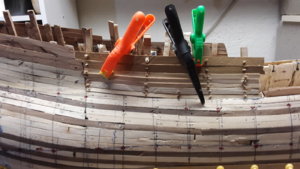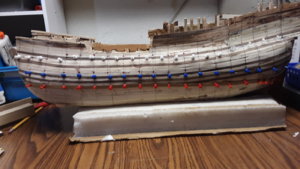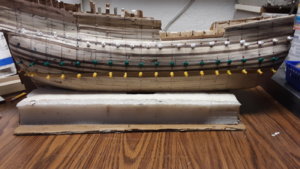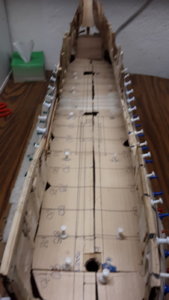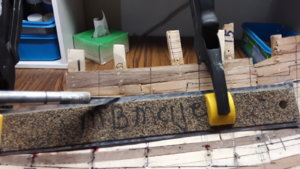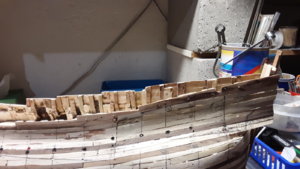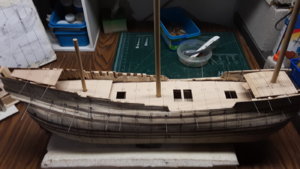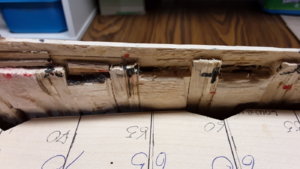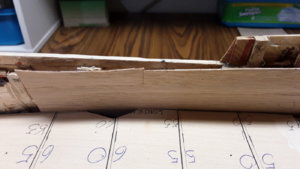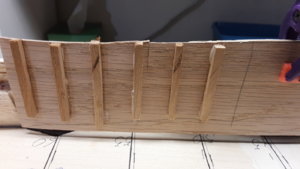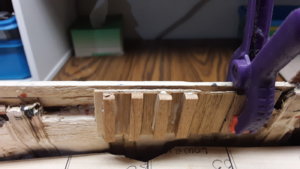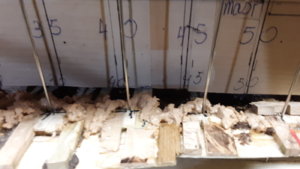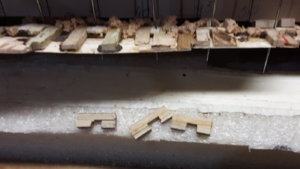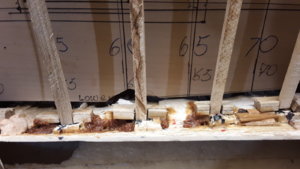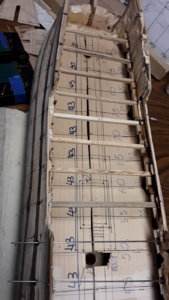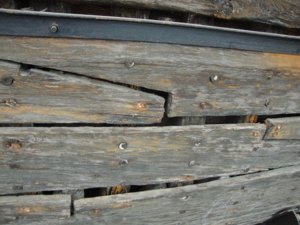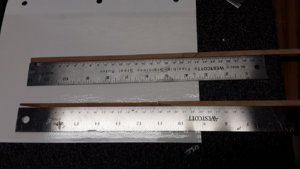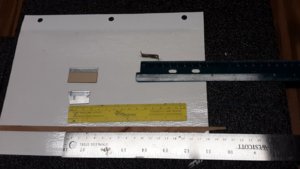The interior and the decks and their naming are dependent of the sort of fluit. As you know the type was extremely versatile and the internal devision varies just as much. In the case of the Zeehaen, a VOC fluit, it is very much like the usual devision.
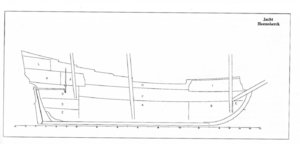
A - Hold
B - Cable tier
C - Hell (small compartment used as detention space)
D - Cheese and bread room
E - Powder room
F - Lower deck (in Dutch: overloop. comp.: orlop)
G - Gun room (In Dutch: konstabelskamer)
H - Upper deck (in Dutch: verdek)
I - Forecastle (in Dutch: bak) covered by the 'bakdek'.
J - Steering stand (in Dutch: schans or stuurplecht) covered by the 'halfdek'
K - Captain's cabin (in Dutch: kajuit)
L - Upper cabin (in Dutch: hut) covered by the 'campagnedek'.
For the simple mostly smaller cargo variant the lower deck was called 'koebrug'. It was only used for storage of goods which have to be kept dry and was not accessible for the crew. The crew's quarters are behind the koebrug and behind that is the cabin, which was used by the whole crew. The skipper used the upper cabin above. On such ships discipline was much different from men-of-war or East-India-men. The crew was small (about 12 men), of which most of them were very familiar, originating from the same village or region. Food was better too and not rationed.
I hope this explains it a bit.
Edited February 7 by Ab Hoving



