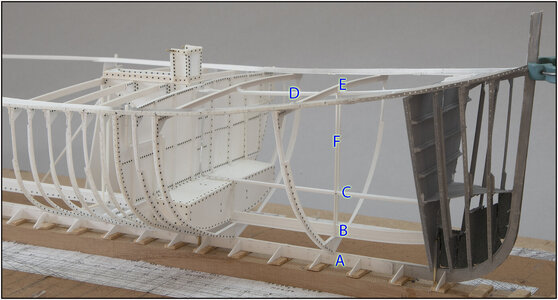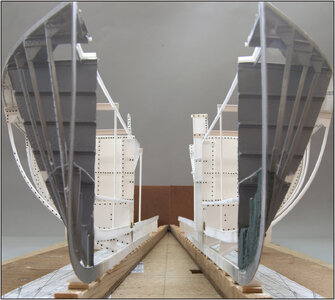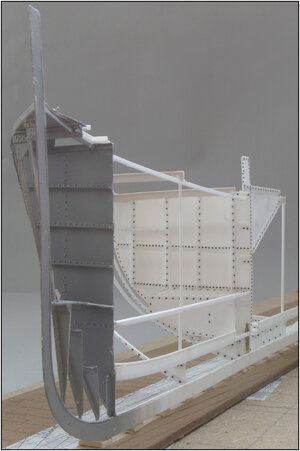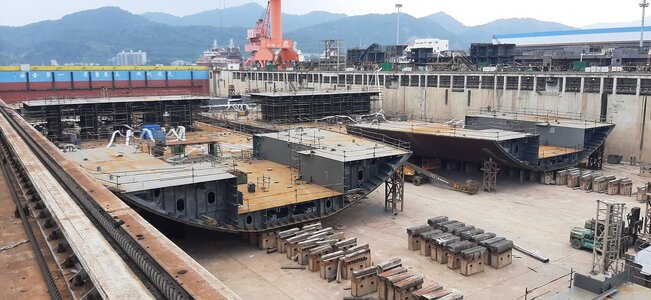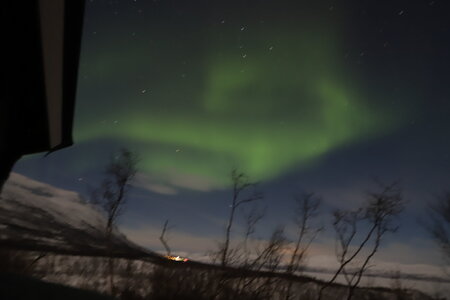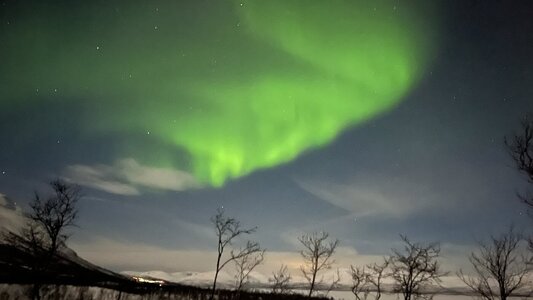I thought I would make some progress installing some frames at the forecastle.
But the little voice said: "Think again before acting".
I have to keep an eye on a lot of flowing lines when I continue building at the front:
View attachment 434809
-the keel (A) is flat on the base plate, but has a slope of 1.5 dgr.;
-the keelson (B) that runs parallel to the keel from the water tank, but curves upwards at the front;
-the floor profile (C) is slightly curved along the length of the forecastle and running upwards;
-the deck profile (D) in the length that follows the sheer;
-the deck beam (E) in the transverse direction that follows the deck curve;
-the frame itself is standing perpendicular to the waterline, in angle 91,5/88,5 dgr. in respect to the keel.
All of this is divided into 2 halves that must run parallel to each other in length and transverse direction.
Phoe, I didn't make it easy for myself.......

but I have mentioned that before ......
That is why I decided to first install halfway the forecastle frame 46 with deck beam. Once installed, I was able to use this frame to secure the alignment of the points mentioned by placing rods (F) between the keelson (B) and the deck profile (E). With intermediate securing to the aligned floor profile (C). The distance between the keel (A) and the keelson (B) is secured by the flange.
The rods are of course parallel to the frame, so perpendicular to the waterline.
With a different camera angle at the height between the keelson and the floor beam of the forecastle:
View attachment 434810
The two rods also had to be aligned with each other.
The camera slightly higher, above the floor beam:
View attachment 434811
Fortunately, considering the front part that has already been painted, it reminds me that the dominantly visible rivets around the still white parts will soon be visually more attractive.
Regards, Peter


