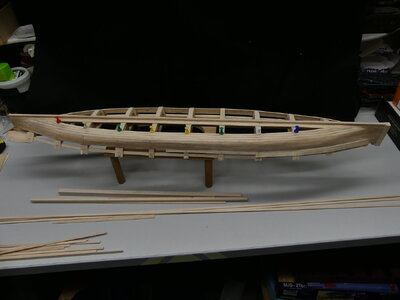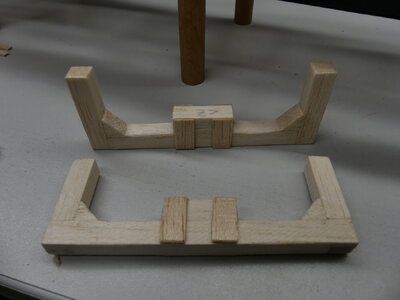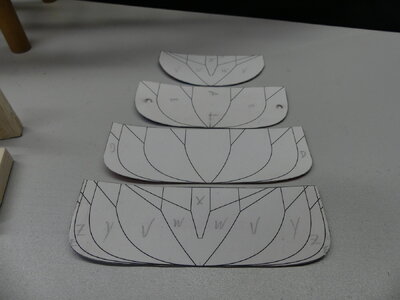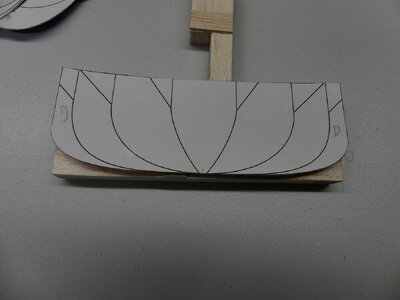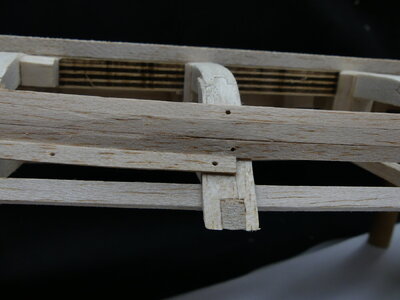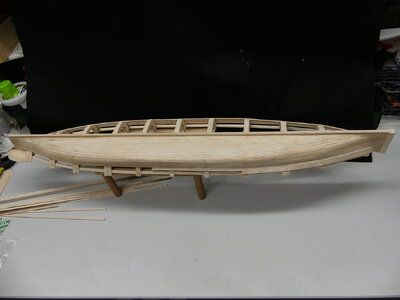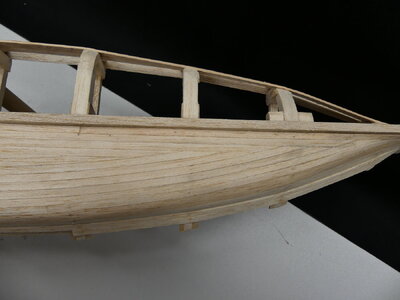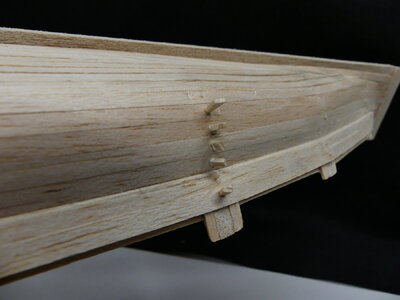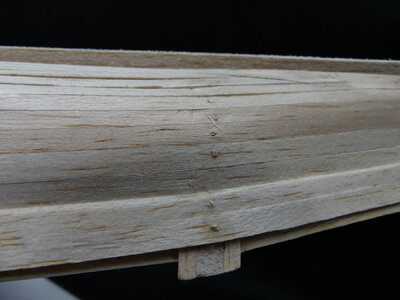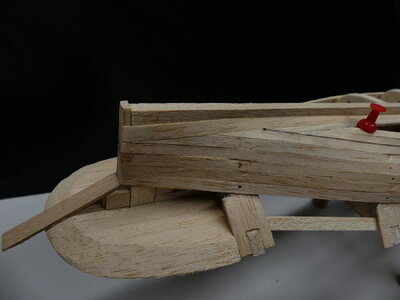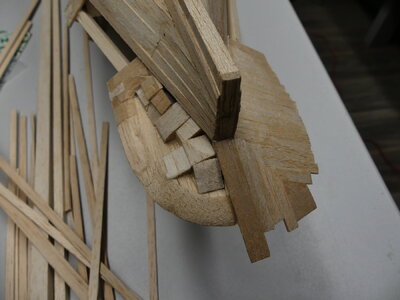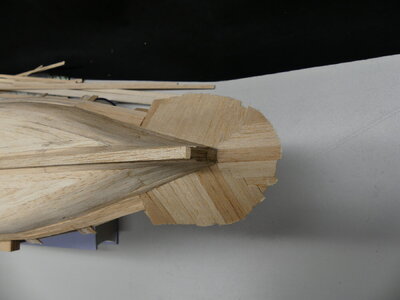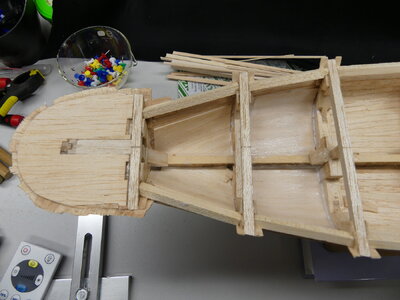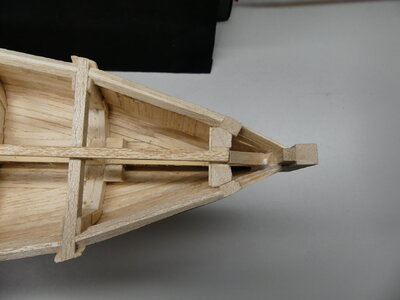- Joined
- Apr 4, 2024
- Messages
- 11
- Points
- 48

Hallo there!
This will be the start of my build-log for the "CSS Wilmington" a ship that never got to launch.
Information about the Wilmington is rather sparse, being as construction was started, but never finished. The ship was burned while in construction to prevent capture from Union troops. As far as i can tell, it also never had a proper name given, the now used name is more of an assumption because she was build and destroyed in Wilmington and there was/is no other ship with the name. What is interesting is the deck arrangement. As there are two pyramidical casemate gun-positions, with one gun and seven gunports each.
But i will be honest, i did not research a whole ton about this ship, i found it while looking something up about the american civil war and really liked the look of her. So if anybody has deeper insights than what is found on Wikipedia, feel free to share with me/us.
As this is the second wooden ship i am going to build, i already knew that she will be build from 90% Balsa wood, having a keel made from Multiplex/plywood because it sort-of worked for the first build. Though in future builds, i will probably go for some "proper" keel material as there are some downsides to using it.
I also have some very nice looking hazelnut "strips", which id like to use for some detailing work on the deck.
So far, besides the keel, i only used Balsa in the build.(And loads of "Ponal Express" a wood glue)
A note on the plans for the ship.
I only found one proper picture of her plans, which was on Wikipedia.

There are notably no numbers or measuremnts, but it is all that i found, so it was the basis for my plans.
I used the originals to create plans that fit my purpose.
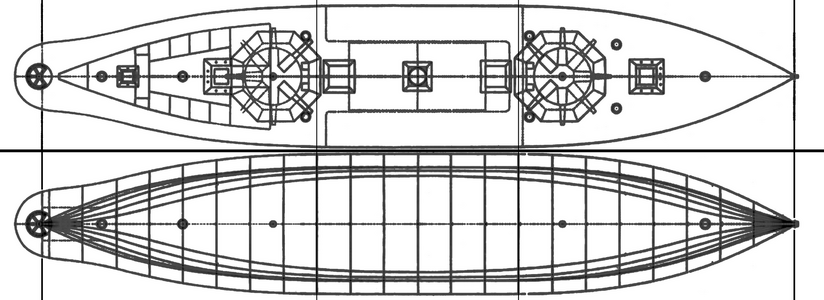
Basically i "redrew" the lines in Gimp, mirrored them and that way got me a deck plan and a "top-down-lineview"(not sure what the proper term would be).
This plan was actually printed out to scale, and was my main guide in the early stages of construction.
I also tryied redoing the original plan the same way, but never put that much work into it because it didnt seem usefull at the time.

It was a nice exercise, but i never finished it properly nor did i print it.
While these plans already are very helpful, i needed a proper template for the stations/frames, thats why i created these plans, closely following the original.
Front frames

Rear frames

I decided to do a "main"-frame, the curved line going up into a straight line till it meets the deck(top most horizontal line) and an addon/balcony style extension for the outboard part of the frame(the triangle). In later pictures it will become clear what that looks like.
With the plans finished up, i started the construction.
This will conclude this post, the next one will try to take stock of what i already got done.
This will be the start of my build-log for the "CSS Wilmington" a ship that never got to launch.
Information about the Wilmington is rather sparse, being as construction was started, but never finished. The ship was burned while in construction to prevent capture from Union troops. As far as i can tell, it also never had a proper name given, the now used name is more of an assumption because she was build and destroyed in Wilmington and there was/is no other ship with the name. What is interesting is the deck arrangement. As there are two pyramidical casemate gun-positions, with one gun and seven gunports each.
But i will be honest, i did not research a whole ton about this ship, i found it while looking something up about the american civil war and really liked the look of her. So if anybody has deeper insights than what is found on Wikipedia, feel free to share with me/us.
As this is the second wooden ship i am going to build, i already knew that she will be build from 90% Balsa wood, having a keel made from Multiplex/plywood because it sort-of worked for the first build. Though in future builds, i will probably go for some "proper" keel material as there are some downsides to using it.
I also have some very nice looking hazelnut "strips", which id like to use for some detailing work on the deck.
So far, besides the keel, i only used Balsa in the build.(And loads of "Ponal Express" a wood glue)
A note on the plans for the ship.
I only found one proper picture of her plans, which was on Wikipedia.

There are notably no numbers or measuremnts, but it is all that i found, so it was the basis for my plans.
I used the originals to create plans that fit my purpose.

Basically i "redrew" the lines in Gimp, mirrored them and that way got me a deck plan and a "top-down-lineview"(not sure what the proper term would be).
This plan was actually printed out to scale, and was my main guide in the early stages of construction.
I also tryied redoing the original plan the same way, but never put that much work into it because it didnt seem usefull at the time.

It was a nice exercise, but i never finished it properly nor did i print it.
While these plans already are very helpful, i needed a proper template for the stations/frames, thats why i created these plans, closely following the original.
Front frames

Rear frames

I decided to do a "main"-frame, the curved line going up into a straight line till it meets the deck(top most horizontal line) and an addon/balcony style extension for the outboard part of the frame(the triangle). In later pictures it will become clear what that looks like.
With the plans finished up, i started the construction.
This will conclude this post, the next one will try to take stock of what i already got done.


