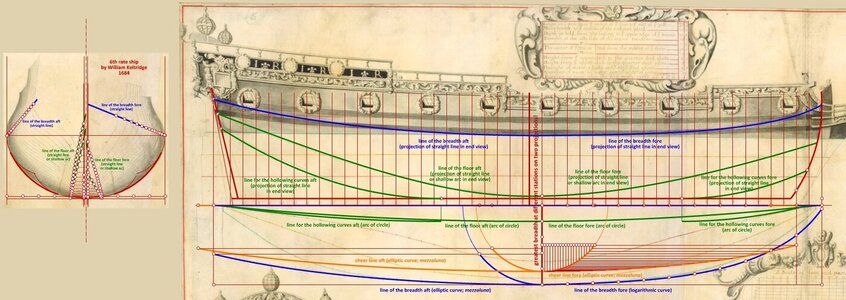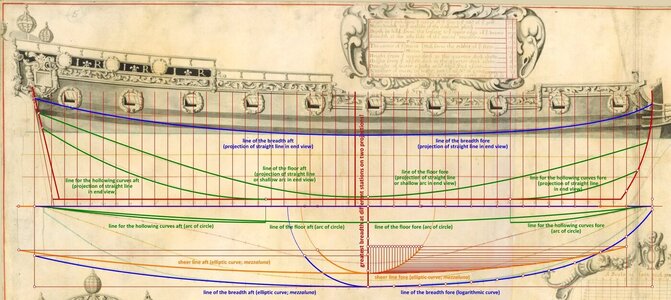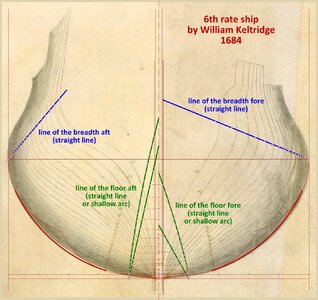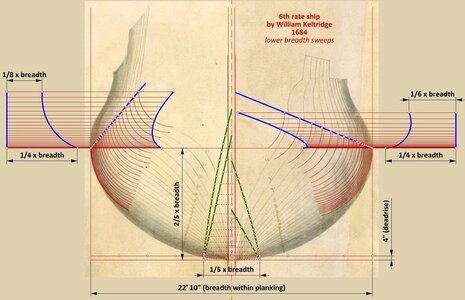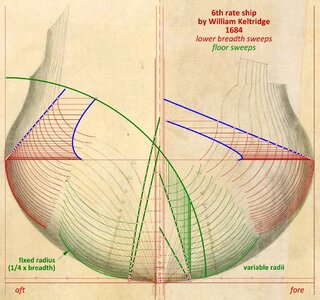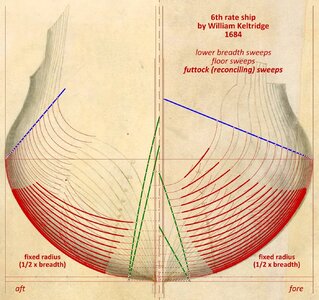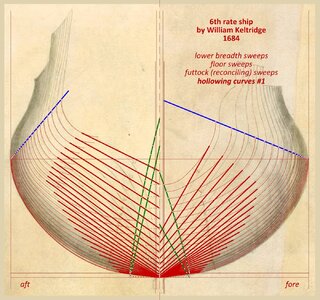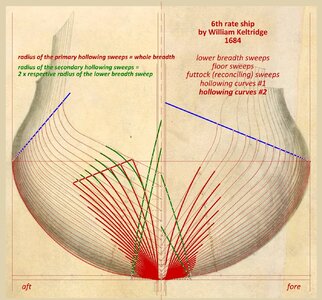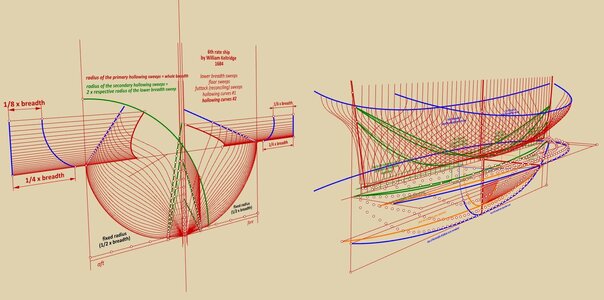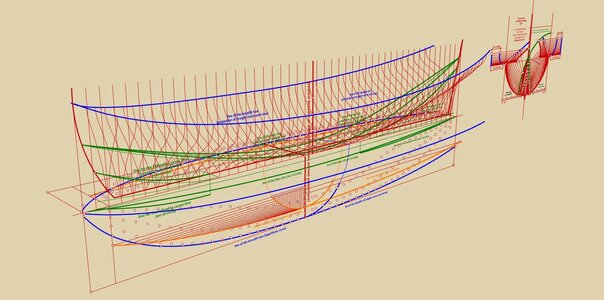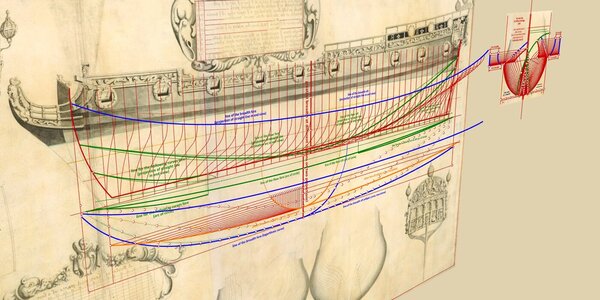.
Those interested in the subject are familiar with the existence of a collection of drawings made in 1684 by William Keltridge, an official (not a shipwright!) of the English Royal Navy. One looks in vain for valuable reproductions of these in today's publications, and one might even get the impression that they are undervalued for some reason.
Indeed, even a rather cursory assessment of these drawings makes it clear that they were completely unsuitable for the construction of real full-scale ships. Numerous mistakes of various kinds, huge drawing inaccuracies, inconsistencies or incompatibility of the projections are obvious proof of their purely decorative character.
In spite of all these shortcomings, Keltridge's drawings have still something very valuable and hitherto unexplored – they contain a method of design that has nevertheless, though not easily, made itself readable (even if these drawings have been used in some way so far, it has been rather in an unreflective way, i.e. without understanding or adequately explaining the conceptual methods employed by Keltridge).
Of the portion of the Keltridge's drawings available to me, and acquired earlier in some magical way by Martes (they are not normally publicly available), for more detailed analysis I have chosen the 'plan' of the sixth rate ship for the proper reason only that it is of better quality than the others.
The plate in its entirety, containing two 6th rate ships, both identical conceptually like most, if not all of the other Keltridge's 'designs':
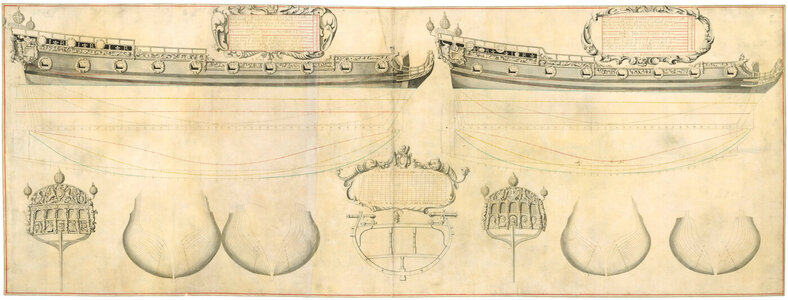
Part to be examined:
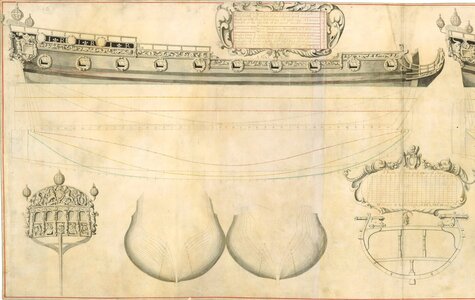
.
Last edited:



