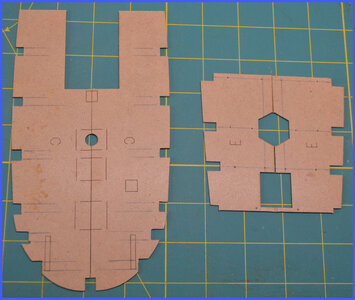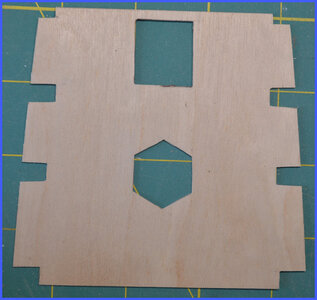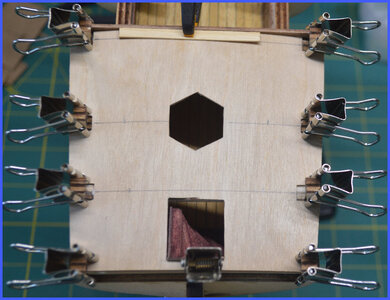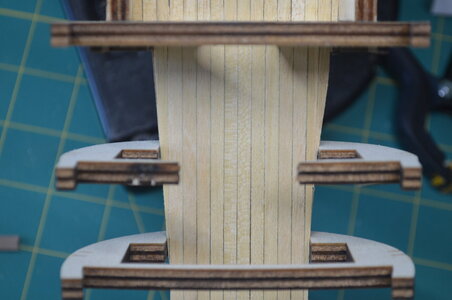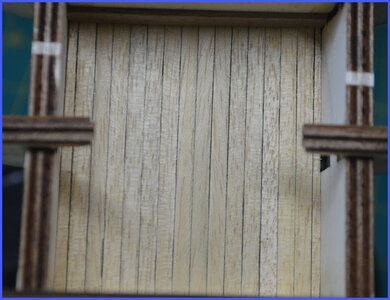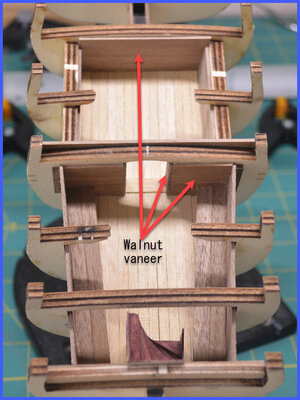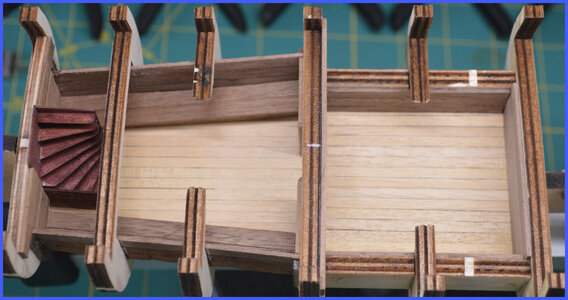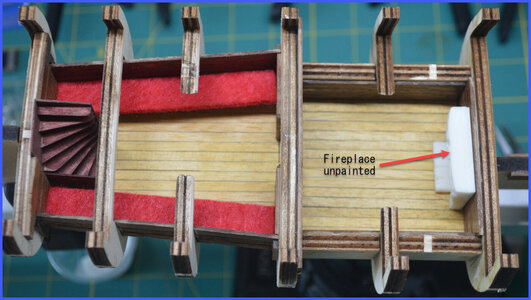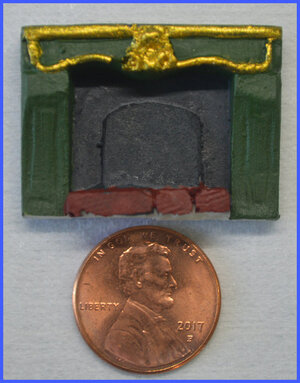- Joined
- Jul 8, 2018
- Messages
- 885
- Points
- 403

Time to reopen the doors to the shipyard and get started with a build log.
I originally planned on the Willem Barentsz as my next build after the Speeljacht and I do have the kit on the shelf.
What changed my mind to go with the Statenjacht were a few things.
(1) I really like the lines of the ship
(2) Single main mast as opposed to the three masted Barrentsz means less rigging to deal with. Hats off to you first rate builders of First Rates.
(3) Probably the biggest reason is that I really like the “luxury” of the state vessel with all its ornamentation, lower deck layout and furnishings. How can you go wrong with a ship with a fireplace?
(4) I’m really not into multideck vessels with dozens of cannons. Again, hats off to those that do.
That’s the great thing about this hobby. There is something for everyone.
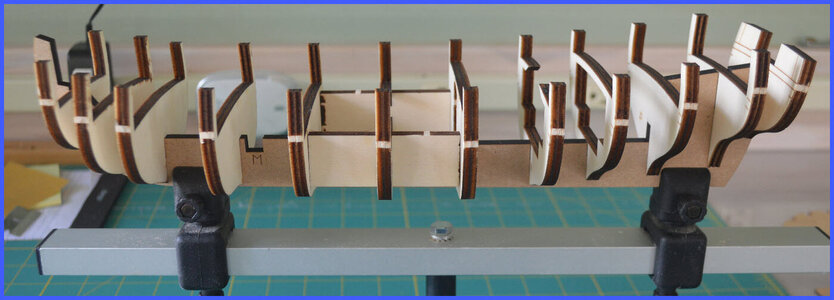
Dry fit of the framework. 6mm MDF False Keel with 6mm plywood Bulkheads. Everything was right & tight. Something I've come to expect with the Kolderstok kits. No sanding/filing required.
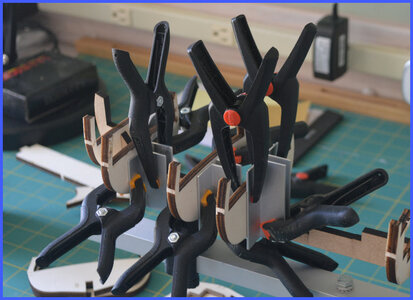
As every builder knows, you never have enough clamps. I use pieces of aluminum angle for squaring as opposed to Lego blocks.
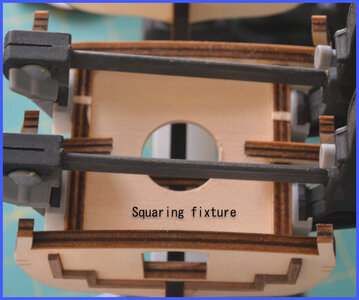
3mm lite ply fixture to keep everything nice and square. (No not included in kit)
I doubt if I'll post a step by step build, rather try to hit the main parts of the construction.
Any questions, just ask.
I originally planned on the Willem Barentsz as my next build after the Speeljacht and I do have the kit on the shelf.
What changed my mind to go with the Statenjacht were a few things.
(1) I really like the lines of the ship
(2) Single main mast as opposed to the three masted Barrentsz means less rigging to deal with. Hats off to you first rate builders of First Rates.
(3) Probably the biggest reason is that I really like the “luxury” of the state vessel with all its ornamentation, lower deck layout and furnishings. How can you go wrong with a ship with a fireplace?
(4) I’m really not into multideck vessels with dozens of cannons. Again, hats off to those that do.
That’s the great thing about this hobby. There is something for everyone.

Dry fit of the framework. 6mm MDF False Keel with 6mm plywood Bulkheads. Everything was right & tight. Something I've come to expect with the Kolderstok kits. No sanding/filing required.

As every builder knows, you never have enough clamps. I use pieces of aluminum angle for squaring as opposed to Lego blocks.

3mm lite ply fixture to keep everything nice and square. (No not included in kit)
I doubt if I'll post a step by step build, rather try to hit the main parts of the construction.
Any questions, just ask.




